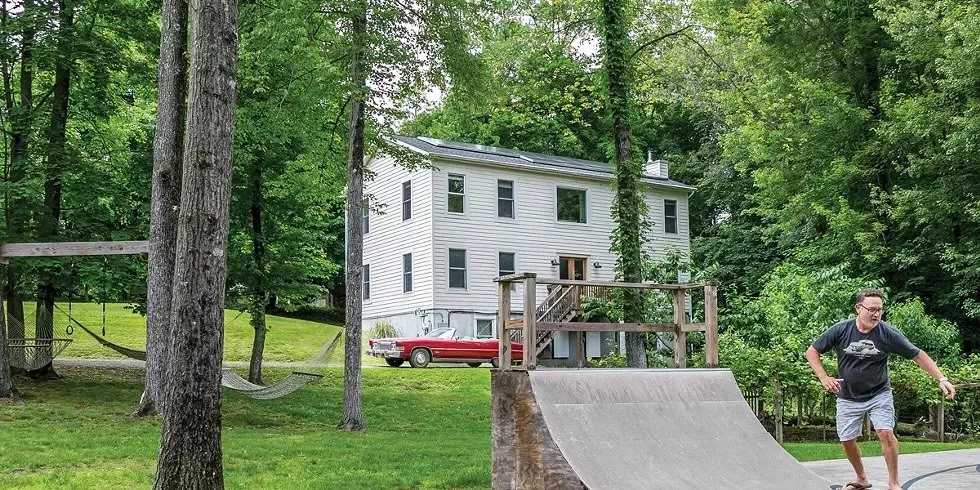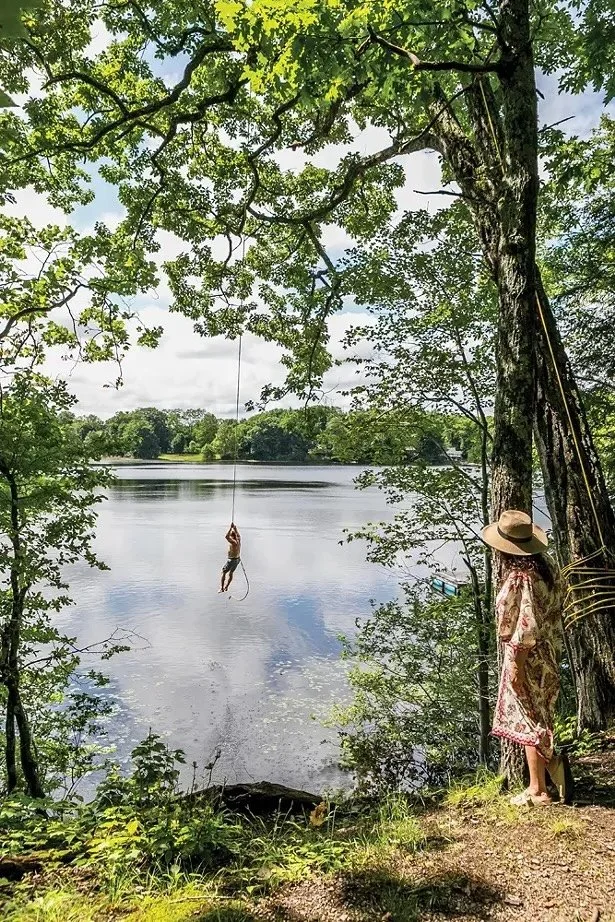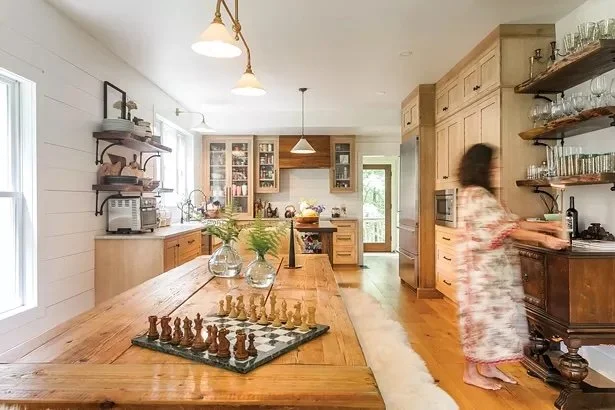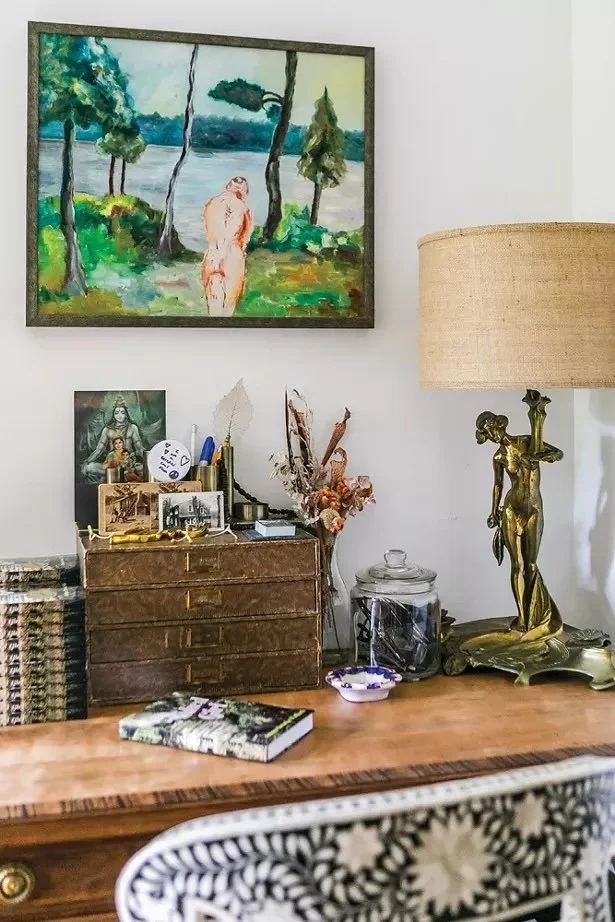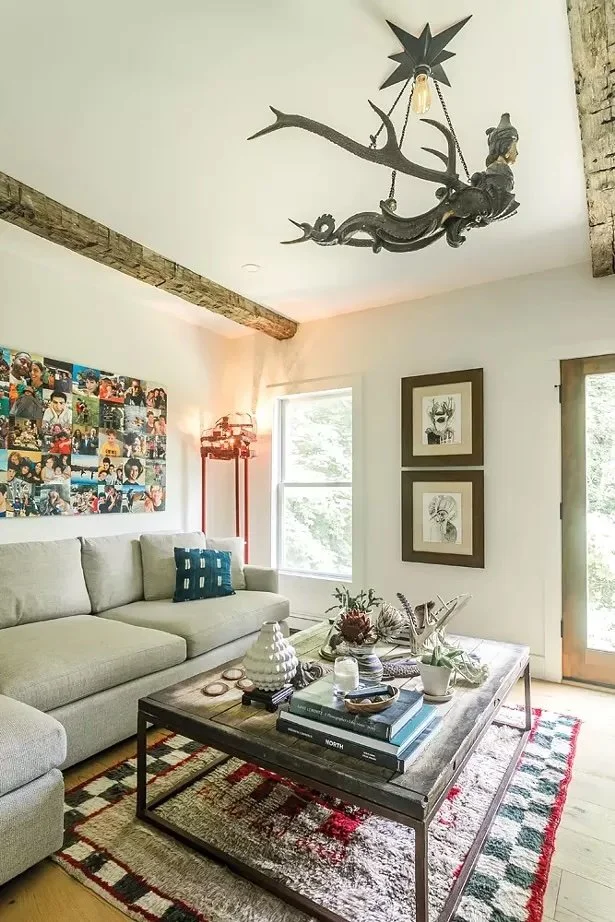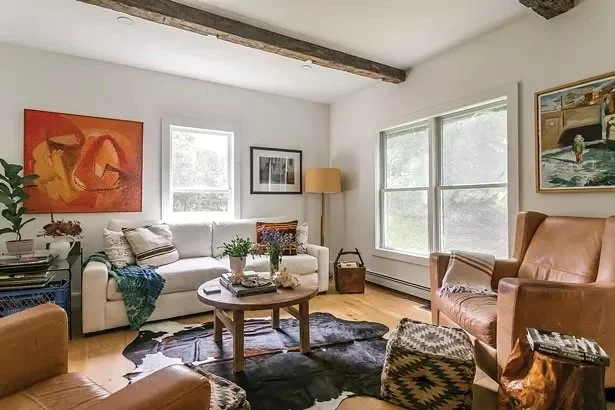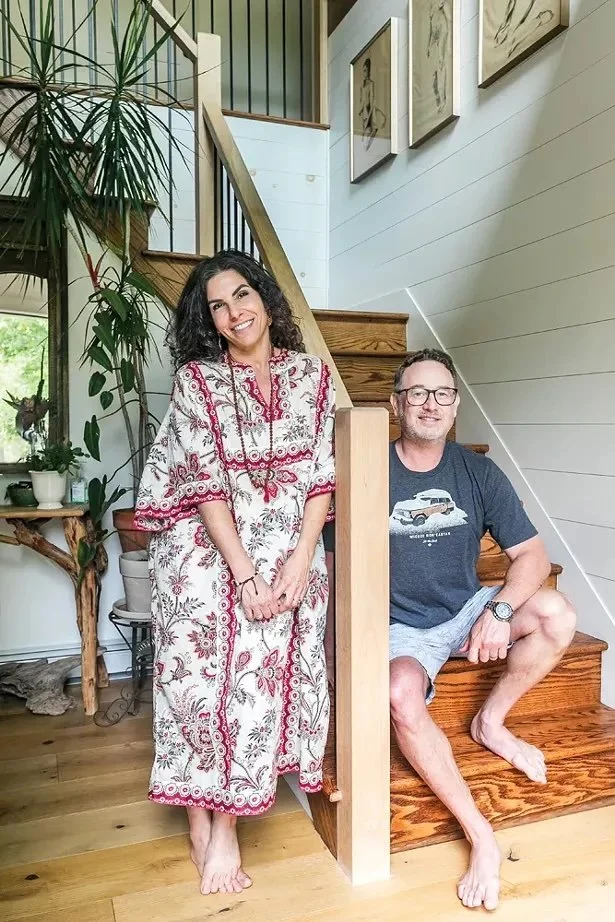Chronogram: July 2025, Camp Whatever-it’s-Called: A Year-Round Summer Camp in Elizaville
Written by: Mary Angeles Armstrong, Photography by: Shelter Upstate
Josh enjoying the family skateboard ramp. At home during the pandemic with four kids, the couple had to get creative. “Our kids were home 24/7 and we had no idea when the parks would reopen,” says Janna. “So we built the ramp and a basketball half court.” The Millennium Falcon is parked in the driveway.
Between Memorial Day and Labor Day, if you come knocking on Josh Kowan and Janna Cohen Kowan’s front door in Elizaville, you might not get an answer. Instead, to find either Janna or Josh or one of their five kids, head out back—past the basketball court, the too-narrow skateboard halfpipe, the hammock circle, the fruit trees and the veggie garden—to a trailhead snaking through woods and wetland. Follow the sound of splashing and shouts (you might even hear snatches of the Meatballs anthem) to the family’s summer outpost along North Twin Lake. “We live here year round,” explains Janna of the lakeside property the blended family has christened Camp KoCo. “But when Memorial Day weekend comes around, it’s time again to officially begin camp season and the lake looms large.”
Yearly camp traditions begin early, with a mid-spring cold plunge in the icy lake. “Then everyone pitches in,” says Janna, founder of the home design and staging business JannaHouse. “We have to clean and rake and weed and wash and ready the lake and docks for the season. We all work together to open and close the lake, and everyone does the ritual plunges at both times.” Camp KoCo’s motto—“you gotta earn it a little”—expresses the DIY spirit encouraging all-in participation, whether it’s KP duties or rites of passage. These include a camper’s first swim across the lake (earning them “Whale” status), and the first daredevil plunge from the rope swing—rope burns and all—into the 100-foot-deep kettle lake.
Josh Kowan and Janna Cohen Kowan sneak some time on the family rope swing when their kids aren’t looking. The couple’s Brady Bunch family includes Max, Shepherd, Miles, and Claire, who are all young adults. Their oldest, Brandon, started the custom woodworking company Cross & Miller in Stone Ridge and now has a family of his own.
Besides being co-head counselors, the couple also work together flipping neglected homes. But their main job is weaving together disparate family threads—from Janna’s oldest, grown son who lives nearby, down to their two high schoolers—into their own eclectic blend of Camp KoCo camaraderie. By the time the Fourth of July rolls around, the family’s combined efforts will have paid off. “Mid-summer, when the fireflies are out, and the sun is setting, the kids are taking turns swinging into the water on our colossal rope swing, burgers are grilling, and the campfire gets going on the dock,” says Janna. “It’s impossible not to feel the summer camp magic.”
Established 2007
Camp founder Josh Kowan first stumbled across the lake in 2006. A real estate agent and a forester (his business is Joshua Tree, Inc.), he had been surveying Hudson Valley landscapes for almost two decades when Camp Scatico hired him to consult on forest management. “They were looking for ways to generate capital for infrastructure projects,” Josh says. “So they brought me on to advise on the land’s value.” An avid outdoor enthusiast, he recognized the property’s potential immediately. With over 600 feet of lake access and seven wooded acres bordering the camp, it had the makings of a perfect outdoor retreat.
Janna in the home’s open-concept kitchen. Tackling the room’s renovation was her first time gutting a kitchen. With some hand-holding from designer Ann Stivers she removed a wall to expand the space and added lighting fixtures from DeVol, quarter-sawn white oak cabinetry from Rhinebeck Kitchen and Bath, and fixtures from Rejuvenation. The bar is a family heirloom from Josh’s mother, who called it a smorgasbord.
He bought the property and erected a 2,400-square-foot manufactured home at the entrance. “It was definitely a new construction house with vinyl siding, linoleum, and carpeting everywhere,” he says. “The house was less for the house and more for the lake lifestyle.” With three bedrooms, two baths, and an unfinished basement, the two-story center hall Colonial had plenty of room for Josh and his son.
Meanwhile, Janna was expecting her fourth child and outgrowing her Hoboken lifestyle. “I wanted to skip the suburbs for a more peaceful country life,” she says. “I wanted a big garden, some chickens, and to raise my kids with a lot less keeping up with the Joneses and a lot more parking.” She and her former husband relocated the family to Stone Ridge in 2008, where they enrolled their kids in the High Meadow School. During her time as a stay-at-home mom, she began writing what would eventually become her debut novel, Naked Girl, published in 2024 under her maiden name, Janna Brooke Wallack.
Bunkhouse Rebrand
Fast forward a decade: By 2016 Janna and Josh were both single parents and the lake house had morphed into a bachelor pad. At “Camp Kowan,” Josh and his son enjoyed an unfussy lake lifestyle that prioritized outdoor adventures rather than design details. When Janna arrived on the scene, she immediately recognized a kindred spirit. “Josh inspired the camp, and it was just another reason we felt so compatible when we began dating,” she says. They both understood that the property’s real value wasn’t in a fancy house, but in its potential for creating authentic family experiences that only come from embracing the land completely.
Left: By adding glass doors to a corner of the first floor, the couple created a shared office space. Janna’s desk includes second-hand treasures as well as feathers, bones, and skulls she’s found in the woods. She renamed the thrift store oil painting Naked Girl after her first novel. The bronze figure lamp is from her grandparents.
Right: Another family lounge includes a mish-mash of lighting fixtures and an oversized coffee table. The hanging Lusterweibchen (little woman) chandelier is from Germany. In the corner, a red brutalist lamp is by Josh’s father, Illis Kowan.
As she took on new home-flipping projects, her eye for potential grew sharper, and the lake house’s limitations became more apparent. When the pandemic struck and the family found themselves temporarily living in a Tivoli renovation, opportunity knocked. “We were stuck in a very big, beautiful house,” says Janna. “We realized we had an opportunity to rip the lake house apart.”
Old Up a New One
Guided by Josh’s original motto (“you gotta earn it a little,”) Janna approached the pandemic renovation with a clear vision: “Our house is not a luxury spa. It is a camp.” She began on the first floor, opening up the space to create a “happy flow.”
“The first thing we did was rip out the ceilings everywhere,” she says, adding nine inches to the ceiling height. To create an “old, renovated barn feeling” she added exposed beams and shiplap, then installed wide-plank white oak floors that could handle camp life’s indoor-outdoor demands.
The couple have filled the home’s many lounge areas with art and collectables from family and friends. In a first-floor space dubbed the “music room” they hung an orange modernist painting by Josh’s father, painter Illis Kowan, above the couch and a work by surrealist painter David Keefe above the leather chair. The coffee table is from Hammertown Barn.
Janna gutted the bland contemporary kitchen, reimagining the space to include deeply personal elements that connected the family’s daily life to Josh’s forestry work. “We found a walnut tree at one of my forestry management projects,” explains Josh. “After letting it dry, we milled it, and then finished it at Excelsior Wood.” The tree became the kitchen’s distinctive dark wood shelving, dining room benches, and island legs.
The second floor required a more delicate touch, balancing the camp aesthetic with personal histories while accommodating a large family. Janna’s overhaul of the home’s three bathrooms all “nodded to the campy lake house vibe, with a lot of boho color mixed in,” she says. Her primary bathroom redesign showcases practicality and style. “The original layout made no sense,” she explains. “There was a large picture window but no bathtub underneath and just a plastic shower. “She flipped the spaces, creating a walk-in shower in one corner and placing the tub under the picture window. The room’s finishing touches brought the lakeside setting indoors. “I wanted the tiles to look like lilies on a pond, so I placed them at random,” she says.
I’ve Got the Old Man’s Car
The family’s most recent home project, a garage, came after the pandemic. “We built it because the family’s gear was getting out of control and taking up the whole house,” says Janna. Housed in the garage alongside paddleboards, fishing equipment, boating, and camping supplies, is Josh’s 1974 Cadillac Eldorado convertible. Dubbed the Millennium Falcon, the vintage Cadillac serves a distinctly camp purpose: field trips. “Three or four times a year, we all pile in and go get ice cream,” Janna explains.
Janna and Josh sit on the center staircase. When renovating this staircase, Janna’s goal was to maximize natural light. “The design challenge of the center hallway, and the whole house, was like one of those puzzles where you move the squares around until it works,” she says. “When I did, I was so happy. Everything blended together and nothing sticks out like a sore thumb.”
Although there’s room for everyone, the cherry red convertible has its limitations. “There is a Billy Joel eight-track cassette stuck in it on ‘Zanzibar,’” Janna explains. “If you’re coming along, it’s Billy Joel’s ‘Zanzibar’ or nothing.” The Millennium Falcon captures the Camp KoCo spirit—a little imperfect, totally authentic, and exactly right for a place where flying off the end of a rope into the deep is a badge of honor, where broken things become family traditions, and camp memories are set to the same track, summer after summer, made one ‘Zanzibar’ replay at a time.
